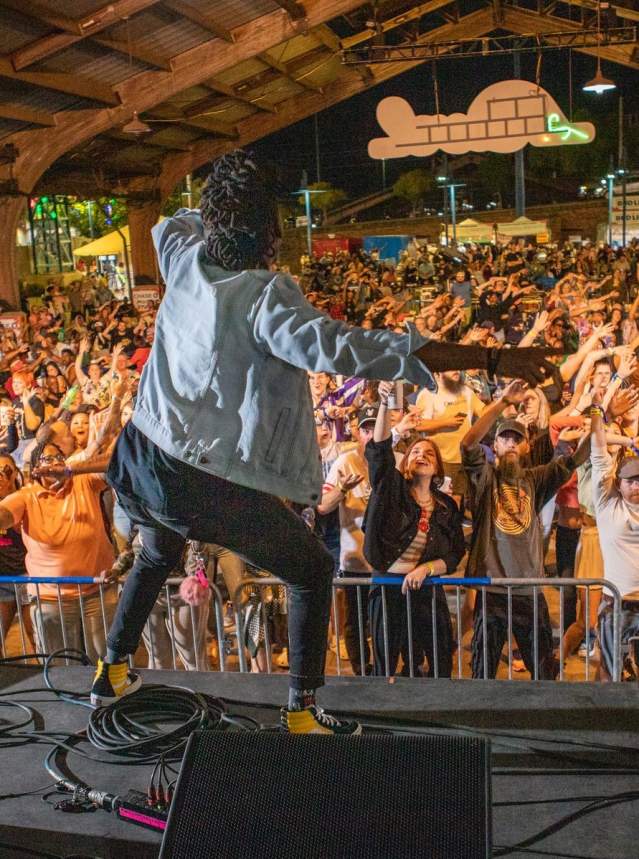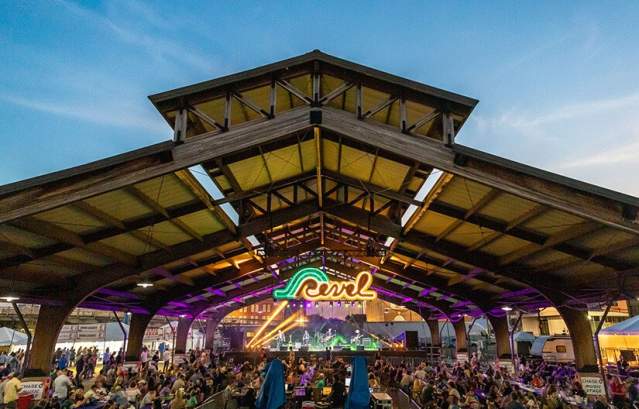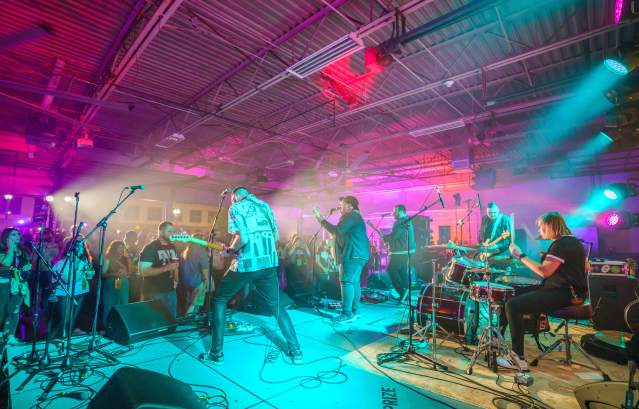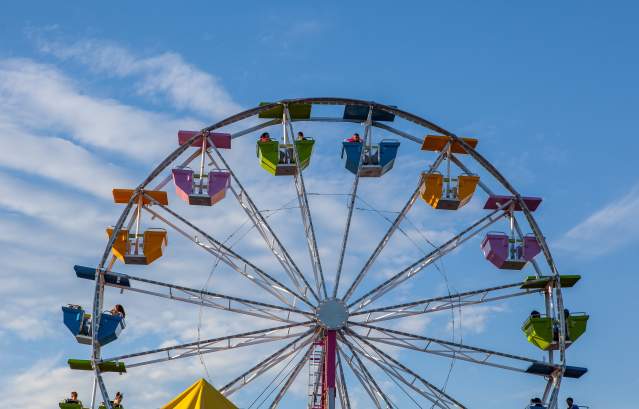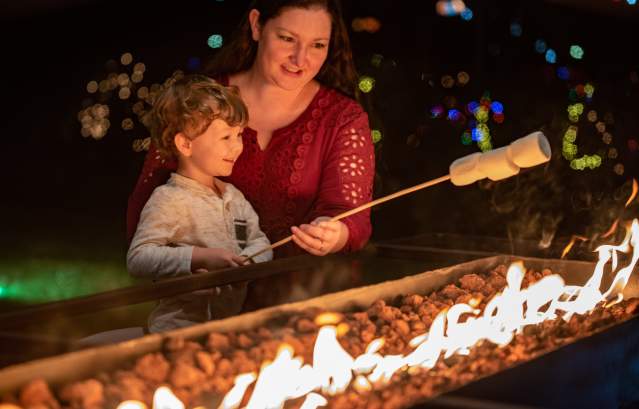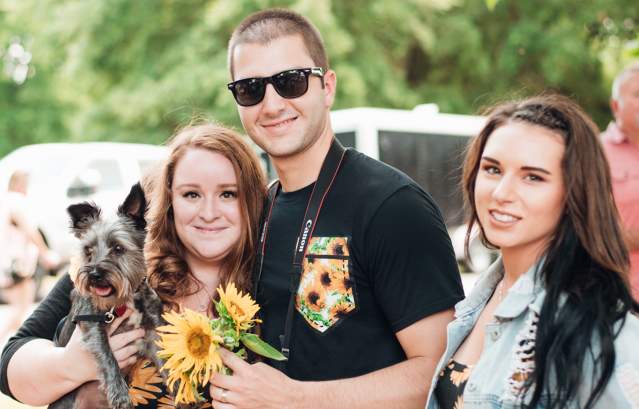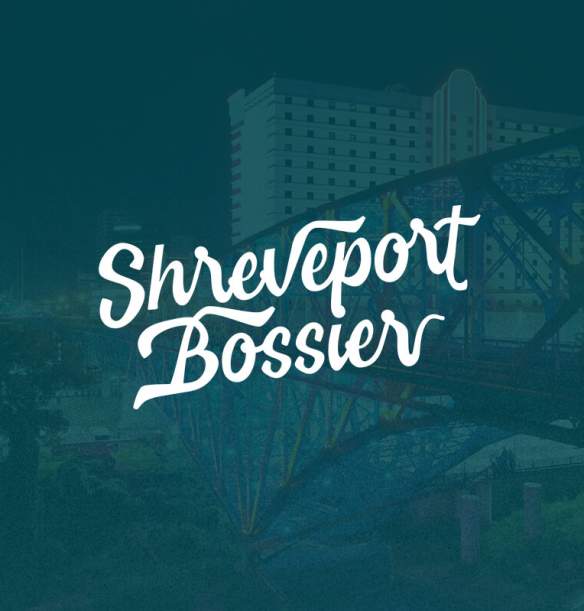SBFunGuide Events in Shreveport-Bossier
Dive into our all-in-one SBFunGuide and Events calendar, now part of our comprehensive site. Explore what's happening, and customize your journey. You can choose event types, set dates or browse for inspiration. Add your top picks to your itinerary and make every moment count during your stay in town!
AB Variation:
